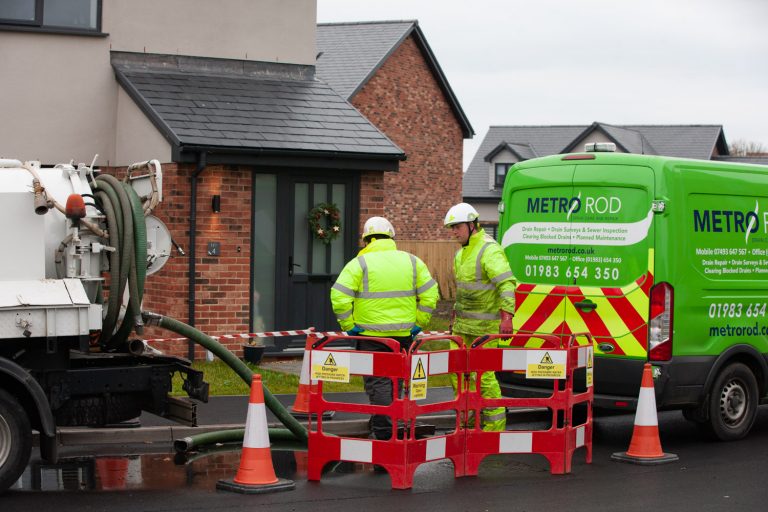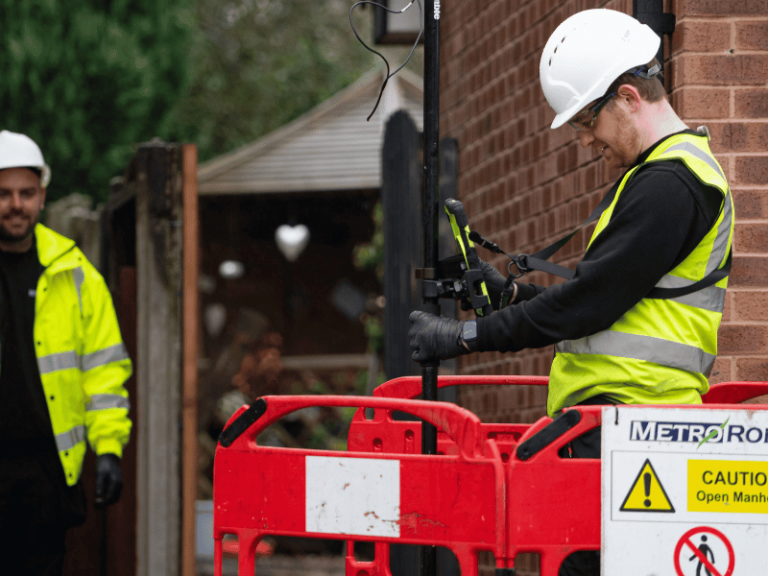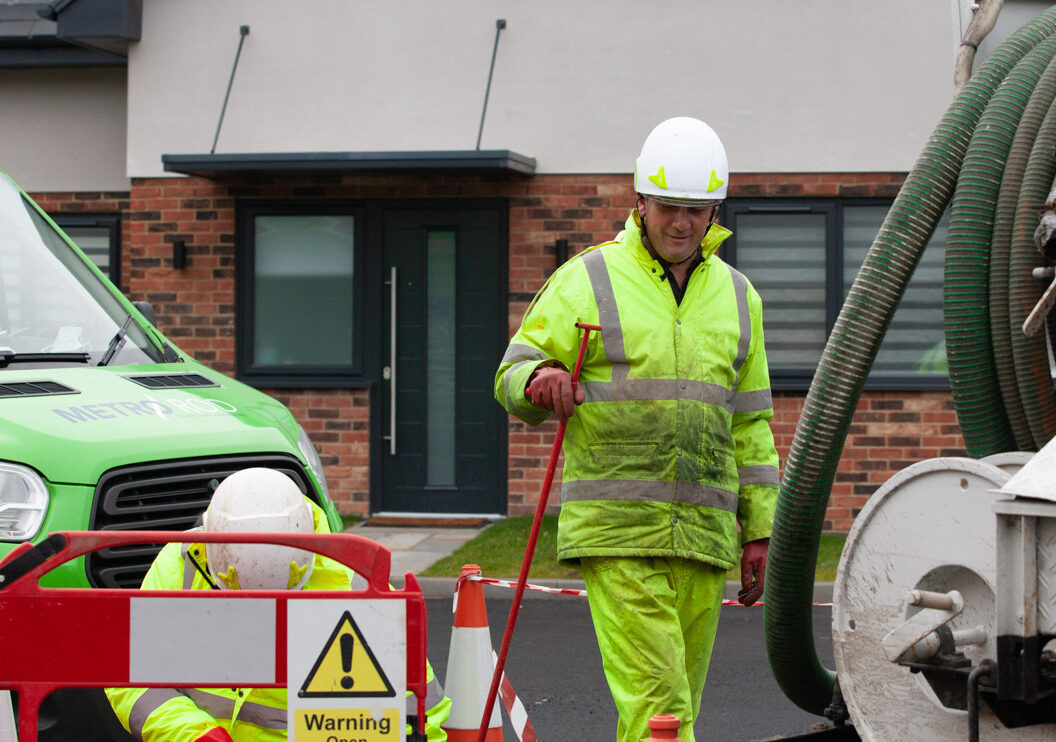What Is a House Drainage Plan?
A house drainage plan is a map showing how a drainage system is laid out in your home.
This includes the pipes and fixtures used to collect wastewater from the property, as well as the route taken to the sewers.
Typically, you’d expect an architect, plumber, or engineer to create such a map during the construction phase of the house as it includes details about placement fittings with water flowing to them, such as sinks, toilets and showers. It also includes where the pipes can be accessed should there be an emergency or if a pipe breaks.
Why is a House Drainage Plan Important?
 Water can cause problems in and around your home if you don’t plan well. Water that is unable to travel away can collect and smell foul, which is dangerous to your health. As such, having a drainage plan is a vital part of a building’s design and is particularly helpful if you’re considering building next to your property, installing an extension or fixing a broken pipe underground.
Water can cause problems in and around your home if you don’t plan well. Water that is unable to travel away can collect and smell foul, which is dangerous to your health. As such, having a drainage plan is a vital part of a building’s design and is particularly helpful if you’re considering building next to your property, installing an extension or fixing a broken pipe underground.
Having one in place ensures that the drainage system is intelligently designed to prevent problems like flooding, mould, structural damage, and blockages. It can also reduce the risk of soil erosion or washing away, and will form an important part of the emergency response if an unfortunate event were to occur, such as flooding.
What Does Drain Mapping Involve?

A drainage plan can be created using drain mapping. If you need a thorough investigation of an existing drainage system that shows details about pipes, manhole and gully locations, plus the direction of water flow, drain mapping can help. A drainage map offers a detailed schematic drawing with details of each drain section relevant to your house.
A typical map would include things like:
- Layout of the drainage, including the location of the access points
- Private systems or septic tanks
- Location, depth, and construction details of any soakaways (if accessible)
- Discharge points
- Diameter and material of pipes
After the drain mapping is complete, you will be provided with a manhole record card (STC25) that includes images of each asset, a PDF document of your drainage plan, and a Google Maps overlay to allow for an interactive exploration of the site. A series of specialist software can be used to provide the most accurate drain map possible.
We’re Here to Help You With a House Drainage Plan
At Metro Rod, we are experts in creating professional drainage maps for properties. If your property is old and you have out-of-date drainage plans, you can have new drainage plans drawn up by us.
The cost of drain mapping can vary depending on a few factors, including the size of the drainage area that needs to be mapped.
We have teams at the ready 24/7 who can attend your home, wherever you are in the country.
Call your local Metro Rod on 0800 66 88 00 for a no-obligation free quote and see how you can benefit from a well-designed drainage plan, or find your local depot.

Talk to your local Metro Rod specialist
We are always happy to arrange a free site assessment and no obligation quotations for any work you might need. Alternatively, you can call our emergency hotline number on 0800 66 88 00
Get in touch Drainage Services